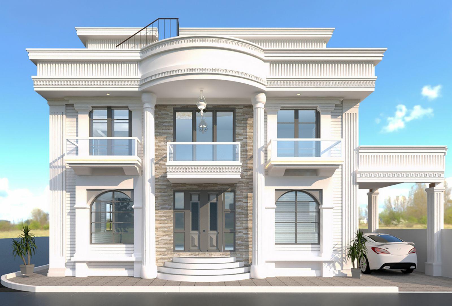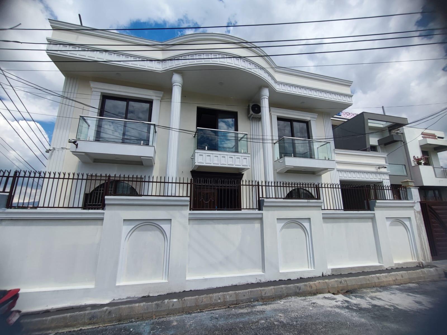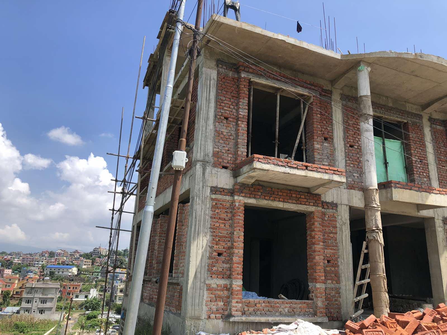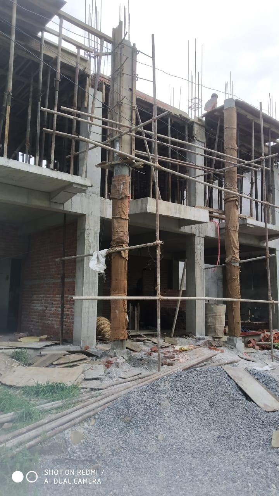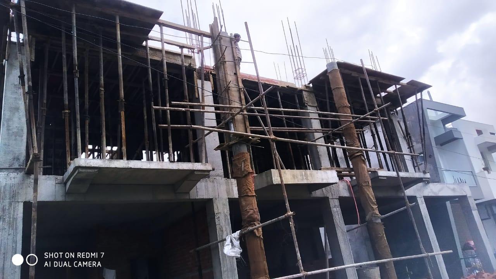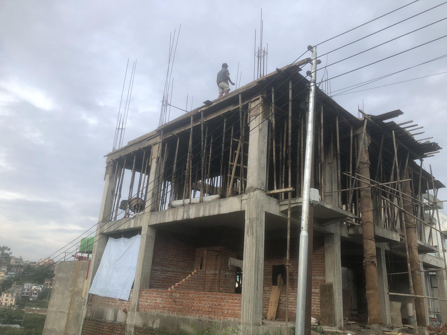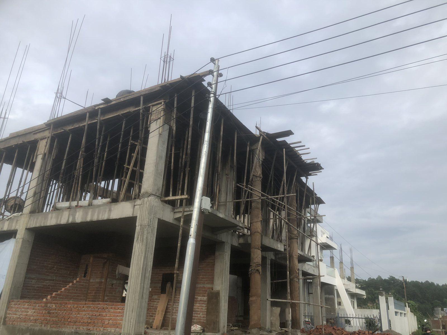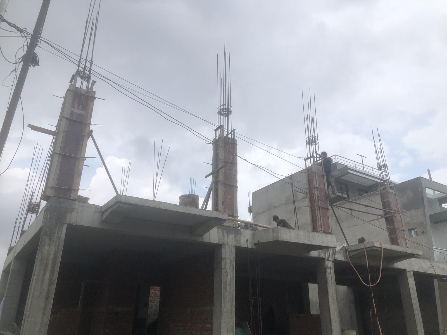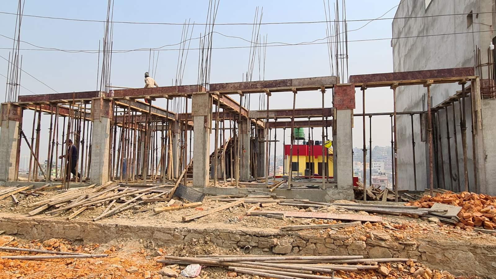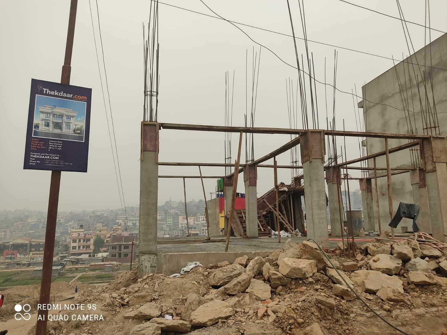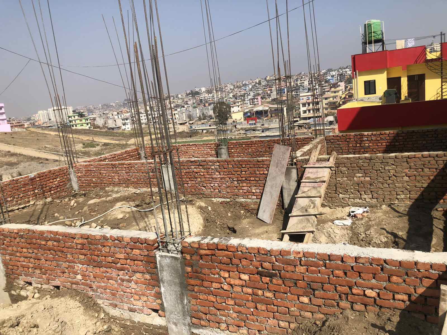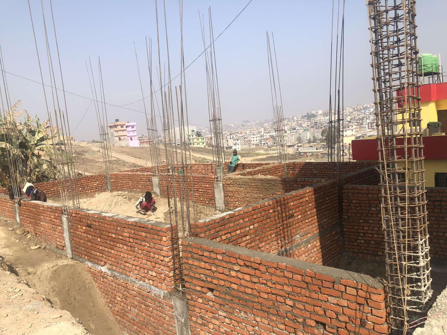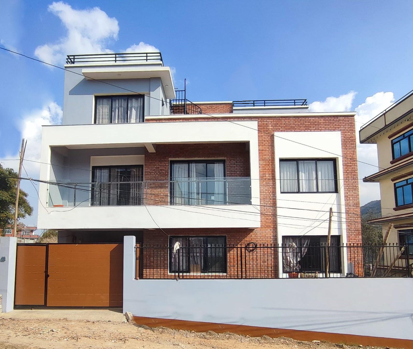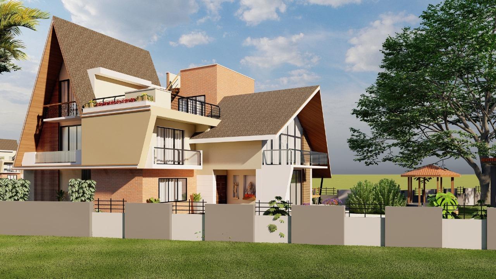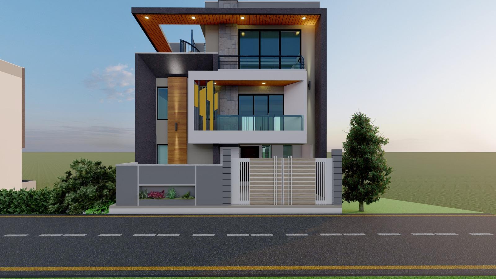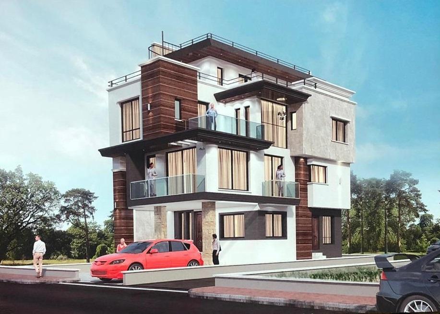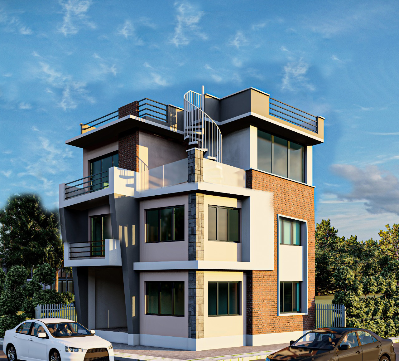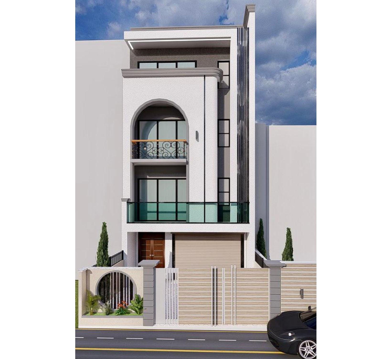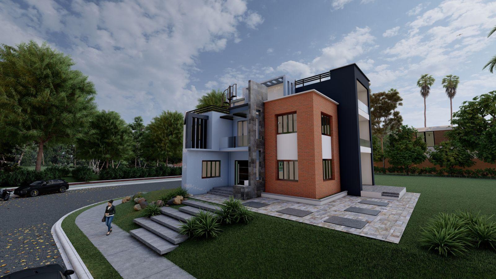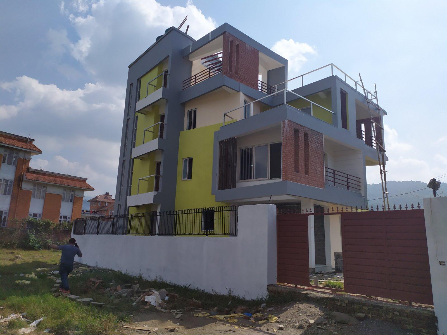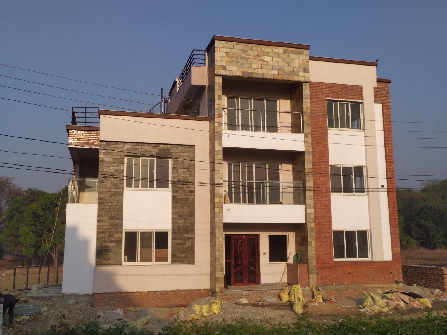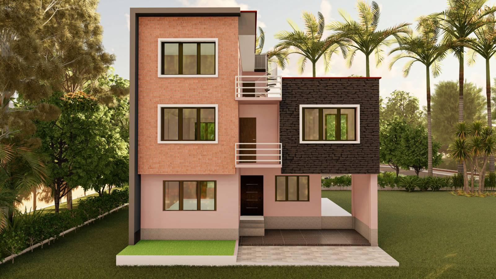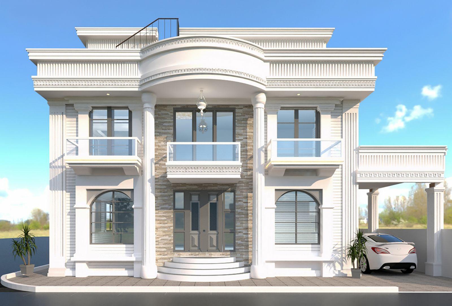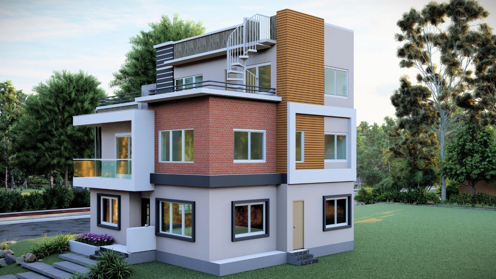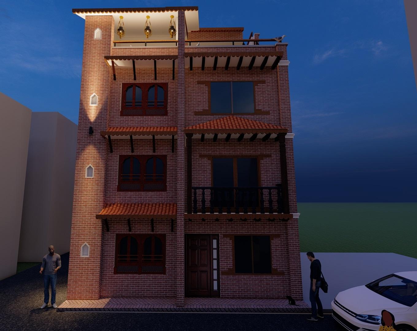Classical house-Bhaisepati
-
The home in Bhaisepati, Lalitpur, is a luxurious and elegantly designed residence that showcases a classical architectural style. Built on a 4 aana plot (approximately 1,368 square feet), the house has a plinth area of 1085 square feet and a total built-up area of 2800 square feet. The design features a duplex system, making efficient use of the available space and providing both rental income and a private, luxurious living space for the owner.
The exterior of the house is a testament to classical architectural beauty. The facade is adorned with carved designs that evoke a sense of timeless elegance and grandeur. A distinctive feature is the two-storied pillars at the front facade, adding to the house’s majestic appearance and enhancing its classical aura. The south and west-facing orientation ensures ample natural light throughout the day, making the interiors bright and welcoming.
Ground Floor:
The ground floor is designed to be rented out, providing a steady source of income for the owner. This floor includes a comfortable living room, creating a cozy and inviting space for tenants. The kitchen-dining area is spacious and well-designed, equipped with modern amenities and ample storage space. There are two bedrooms on this floor, each designed to offer comfort and privacy, and a common bathroom that is well-appointed and easily accessible.First and Second Floors:
The first and second floors are dedicated to the owner’s use, offering a private and luxurious living environment. Upon entering the first floor, you are greeted by a spacious living room that serves as the central gathering space for the family. The classical design elements are evident in the decor and furnishings, creating an atmosphere of elegance and comfort. The large windows allow for plenty of natural light, enhancing the overall ambiance of the space.The kitchen-dining area on the first floor is designed for both functionality and style, featuring state-of-the-art appliances, ample counter space, and elegant cabinetry. This space is perfect for family meals and entertaining guests.
These upper floors include three well-appointed bedrooms, each with an attached bathroom to ensure privacy and convenience. The master bedroom is particularly spacious and luxurious, featuring elegant furnishings, a well-designed en-suite bathroom, and large windows that provide plenty of natural light. The other two bedrooms are equally comfortable, with thoughtful design elements that enhance the living experience.
A dedicated puja room is also included on these floors, offering a serene space for prayer and meditation. This room reflects the spiritual needs of the family and is designed to provide a tranquil environment.
Design and Materials:
The classical design of the house is characterized by its intricate carved designs on the facade, the use of grand pillars, and the overall aesthetic that combines luxury with timeless elegance. The materials used in the construction and finishing are of the highest quality, ensuring durability and a luxurious feel. The carved designs on the facade and the two-storied pillars are particularly noteworthy, giving the house a unique and distinguished appearance.Summary:
The home in Bhaisepati, Lalitpur, is a luxurious example of classical architecture. The duplex system allows for flexible use of space, providing rental income while ensuring a private and elegant living space for the owner. The spacious living areas, modern amenities, and thoughtful layout make this house a comfortable and stylish family home. The south and west-facing orientation, combined with the high-quality materials and classical design elements, creates a living environment that is bright, welcoming, and luxurious. This home is a perfect blend of classical elegance and modern functionality, making it a standout piece in the neighborhood.
