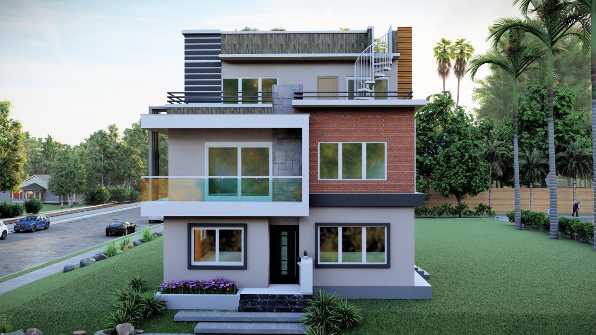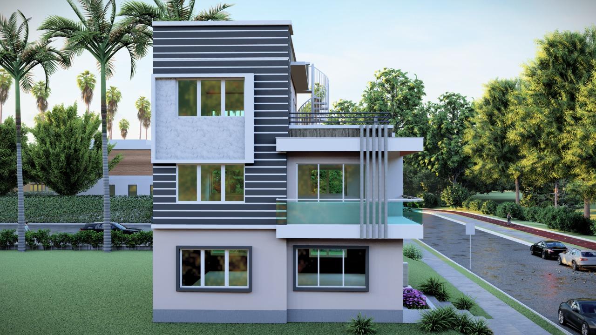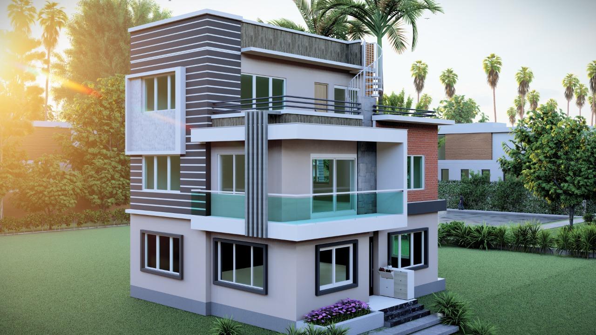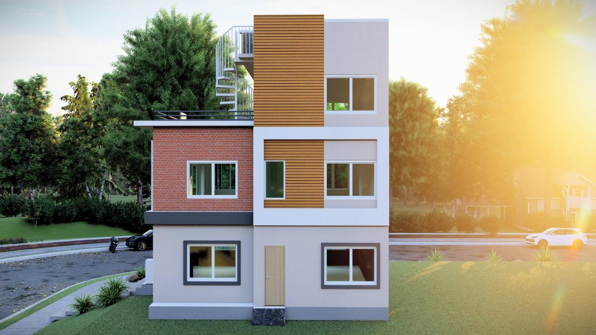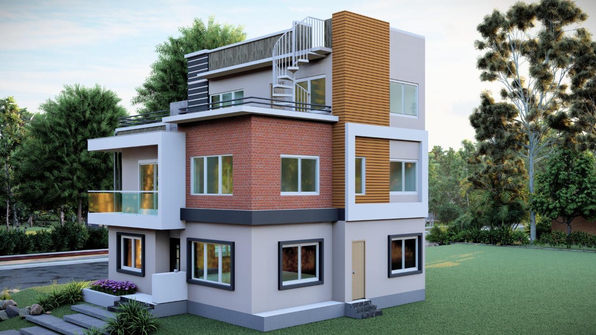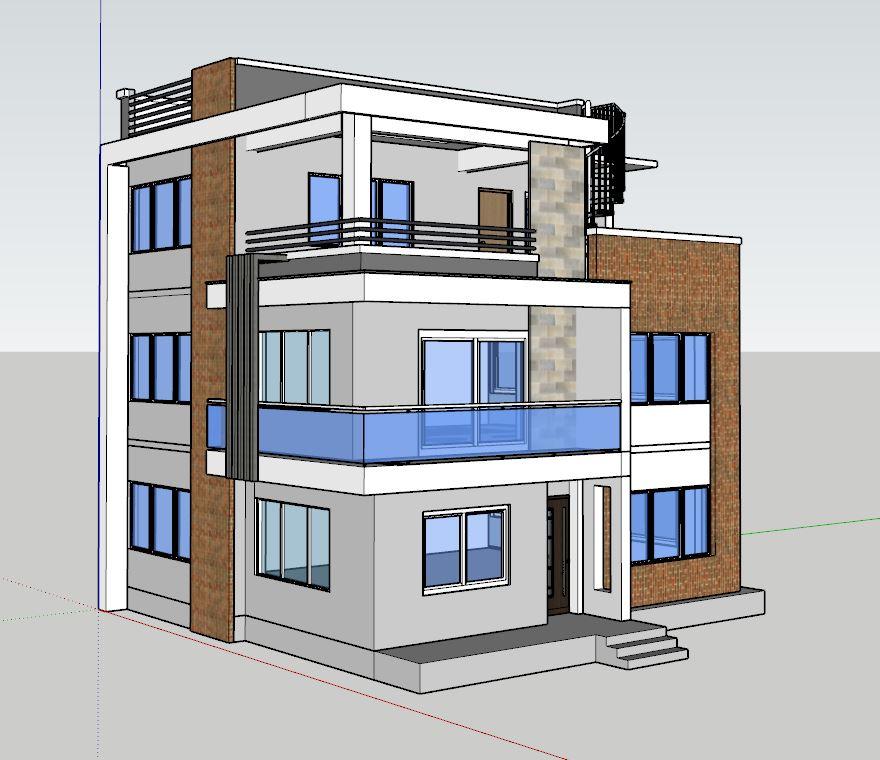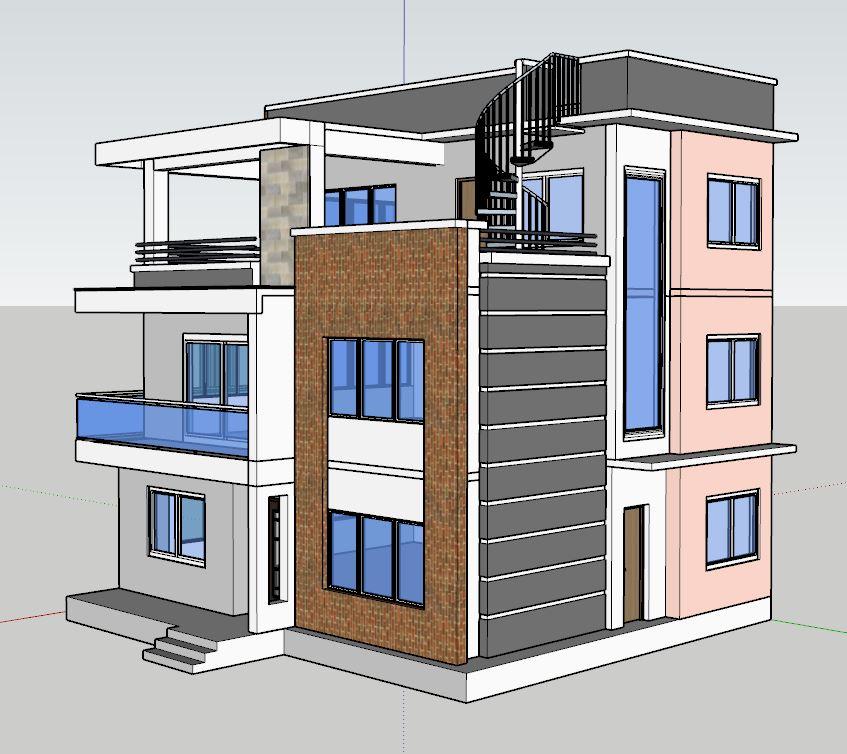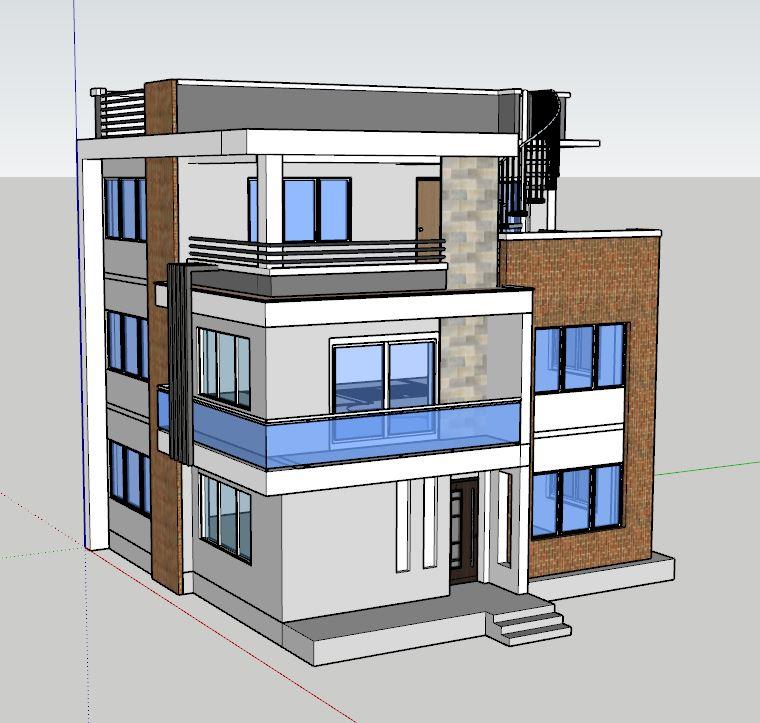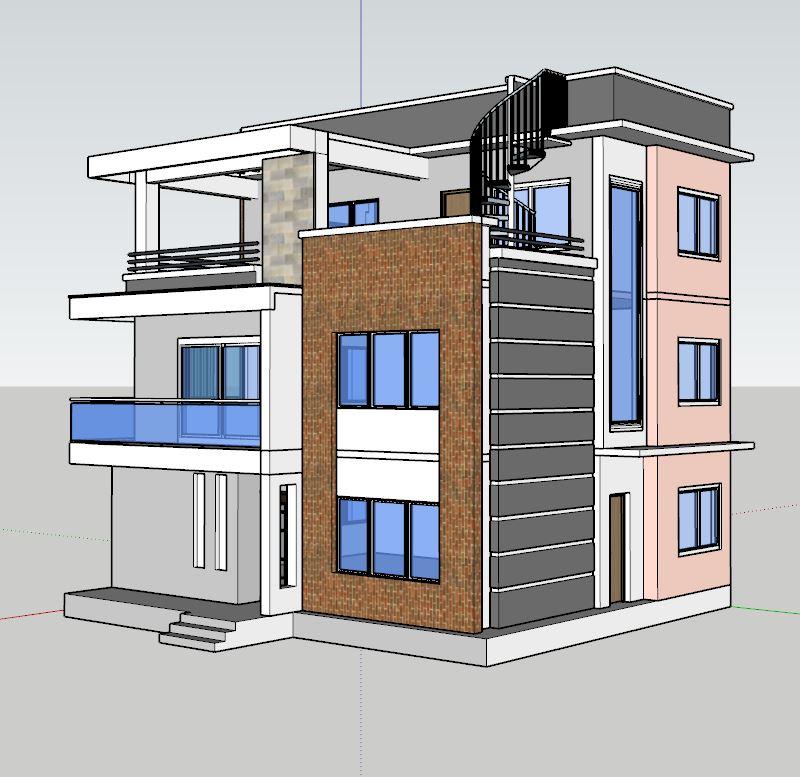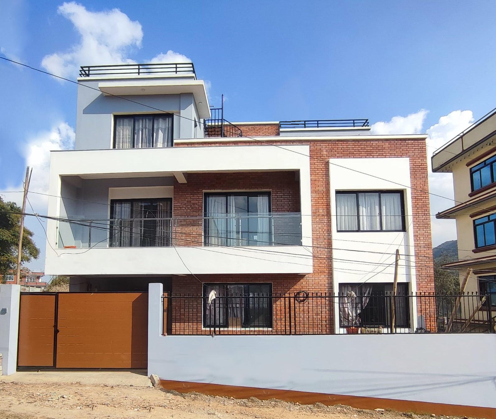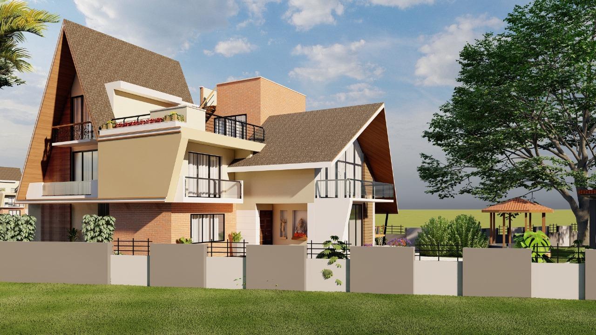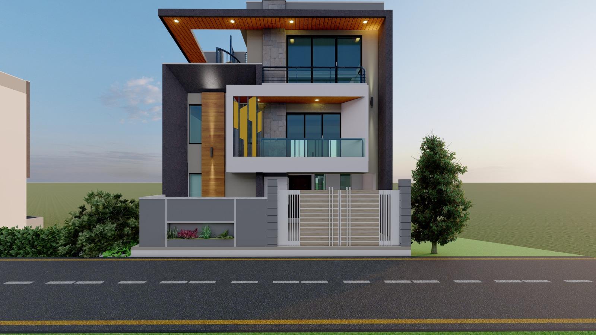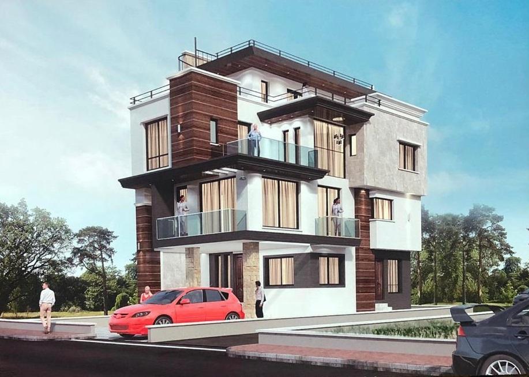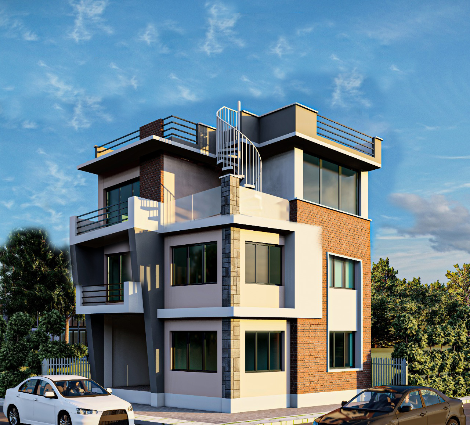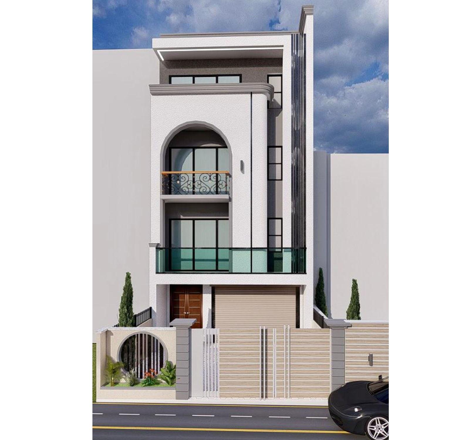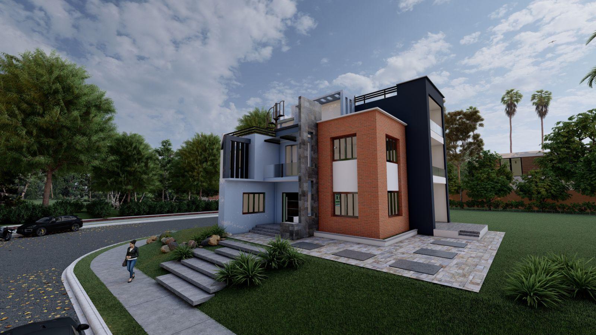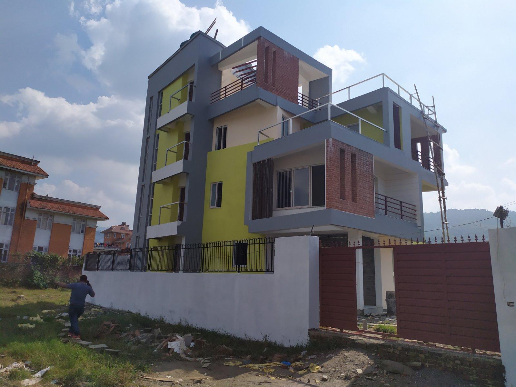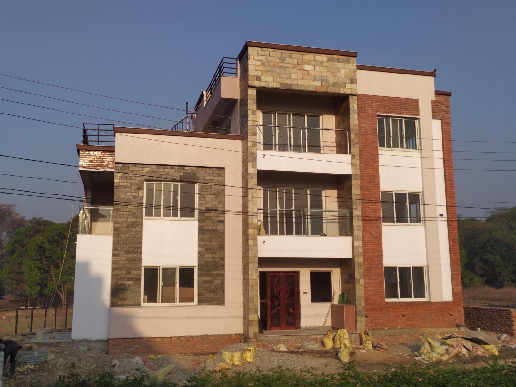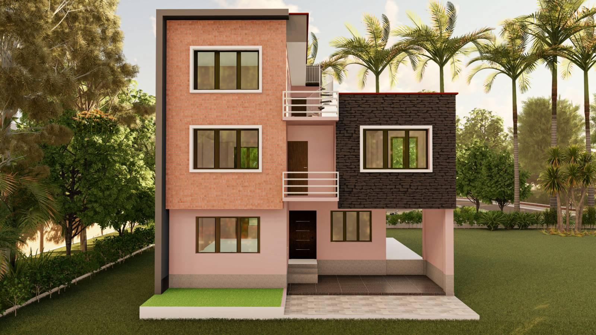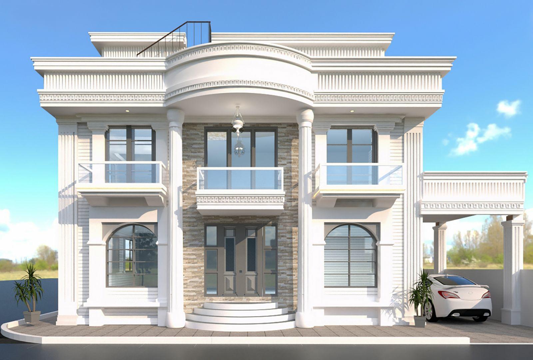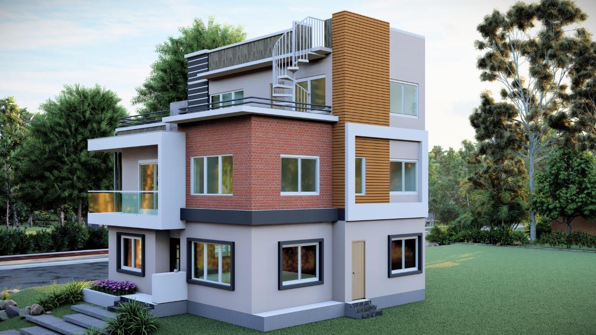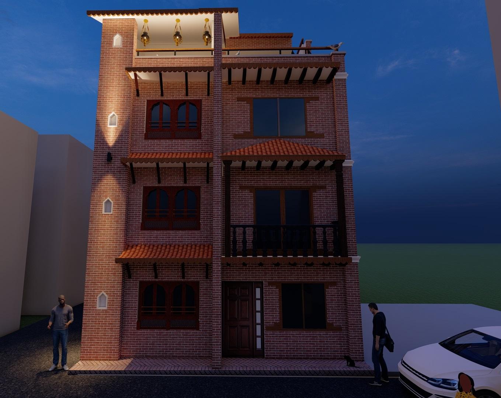Cozy Home-Panauti
-
The home designed by us for Panauti, Kavre, is a beautiful contemporary residence situated in a tranquil natural environment. Built on an 8 aana plot (approximately 2,736 square feet), the house features a plinth area of 985 square feet and a total built-up area of 2200 square feet. The design emphasizes comfort, aesthetics, and harmony with the surrounding nature, making it an ideal retreat for the owner.
Exterior Design:
The contemporary design of the house seamlessly blends with the natural landscape around it. The exterior features clean lines, large windows, and a harmonious mix of materials that complement the natural setting. The facade uses earthy tones and natural materials to create a look that is both modern and organic. The house is south-facing, which ensures that it is bathed in natural light throughout the day, enhancing the warmth and brightness of the interior spaces.
Interior Layout:
Upon entering the house, you are welcomed into a spacious living room designed for relaxation and socializing. The large windows not only allow for ample natural light but also offer stunning views of the surrounding nature, creating a serene and inviting atmosphere. The living room is furnished with modern, comfortable seating and is designed to be both stylish and cozy.
Adjacent to the living room is a large kitchen-dining area. This space is designed with functionality and style in mind, featuring state-of-the-art appliances, ample counter space, and sleek cabinetry. The dining area is perfect for family meals and gatherings, with a layout that promotes ease of movement and interaction.
The house includes three spacious bedrooms, each with an attached bathroom to ensure privacy and convenience. The master bedroom is particularly luxurious, with large windows that offer beautiful views and a well-designed en-suite bathroom featuring modern fixtures and finishes. The other two bedrooms are equally well-appointed, with thoughtful design elements that enhance comfort and functionality.
A dedicated puja room is included in the layout, providing a tranquil space for prayer and meditation. This room reflects the spiritual needs of the owner and is designed to offer a peaceful retreat within the home.
Design Philosophy:
The design of the home in Panauti, Kavre, is centered around the comfort and well-being of the owner. The contemporary aesthetic is complemented by the use of natural materials and a layout that maximizes the use of natural light. The house is designed to blend seamlessly with the surrounding environment, creating a harmonious balance between the built and natural worlds. Large windows and open spaces ensure that the residents can enjoy the beauty of nature from within the comfort of their home.
Summary:
This contemporary home in Panauti, Kavre, is a perfect blend of modern design and natural harmony. Built on an 8 aana plot, the house features a spacious and well-thought-out layout that prioritizes the comfort and needs of the owner. With a plinth area of 985 square feet and a total built-up area of 2200 square feet, the house includes a spacious living room, a large kitchen-dining area, three bedrooms with attached bathrooms, and a dedicated puja room. The south-facing orientation ensures ample natural light throughout the day, while the use of natural materials and earthy tones in the exterior design helps the house blend seamlessly with its peaceful natural surroundings. This home is an ideal retreat for those seeking comfort, modern amenities, and a strong connection with nature.
