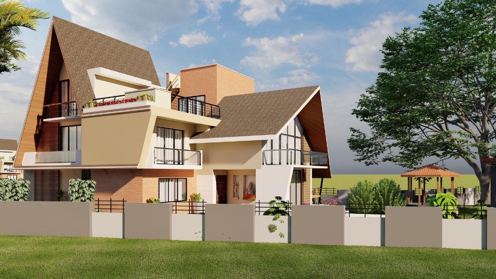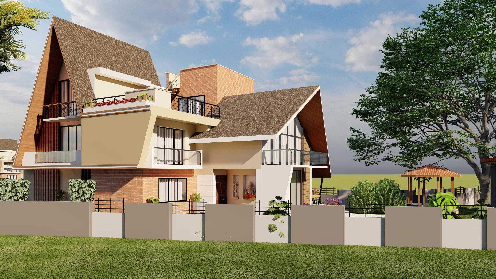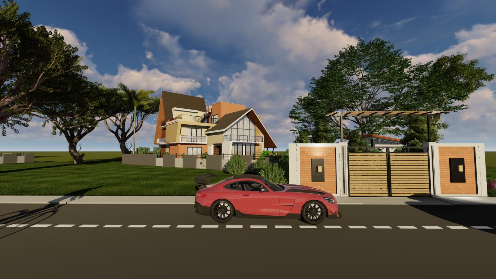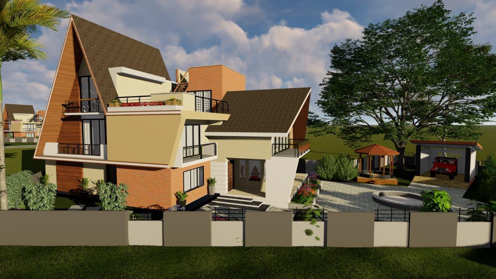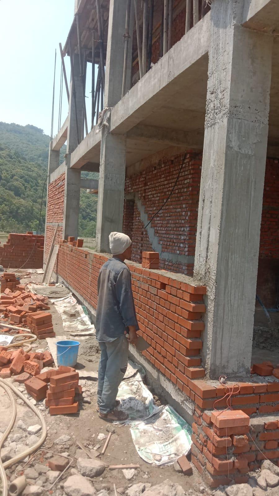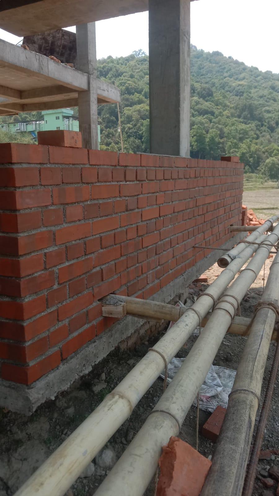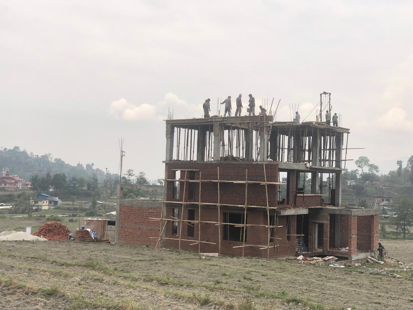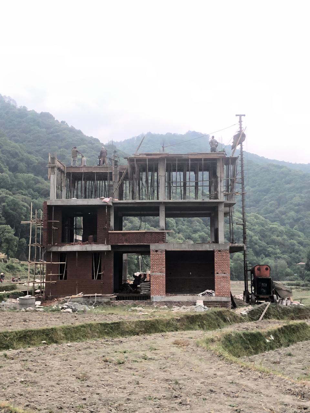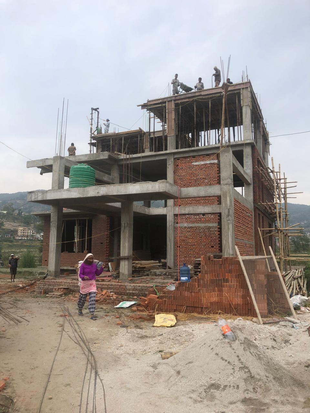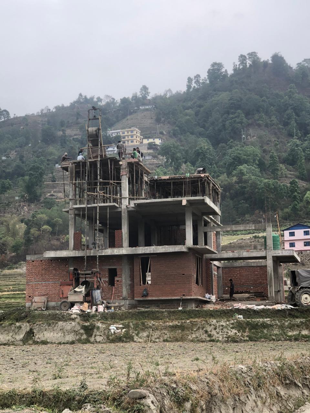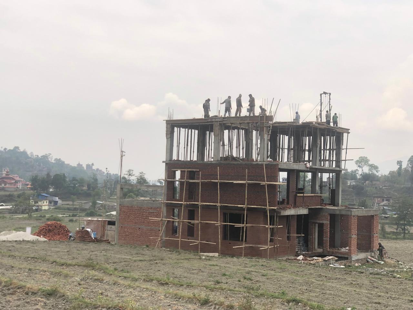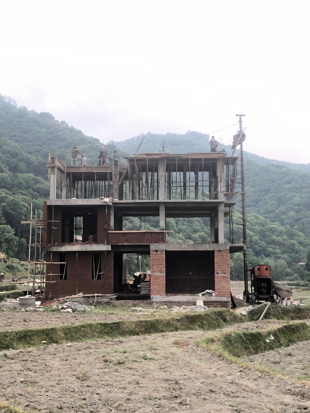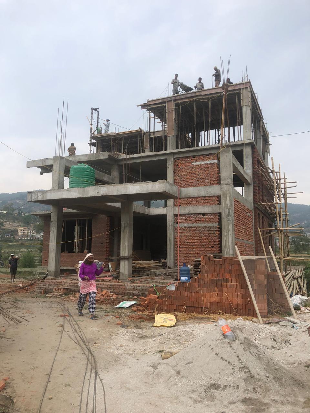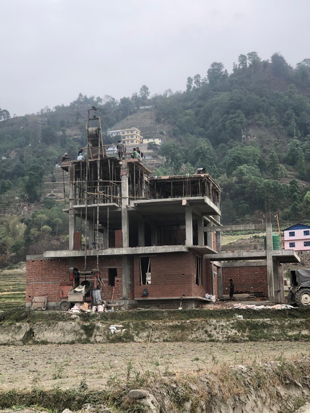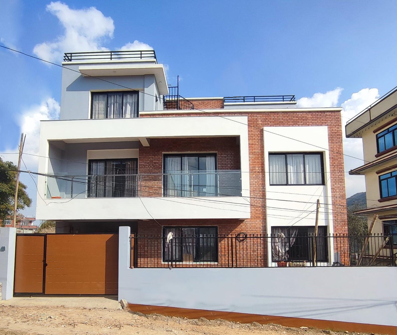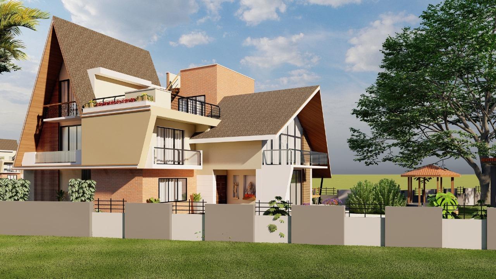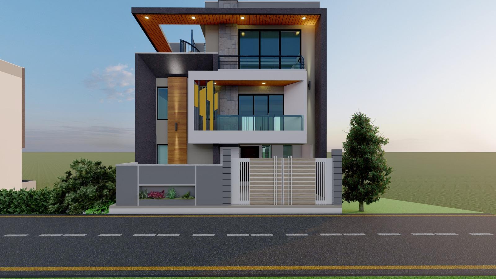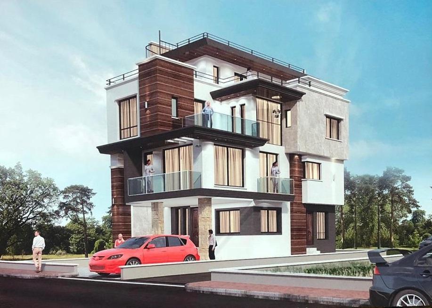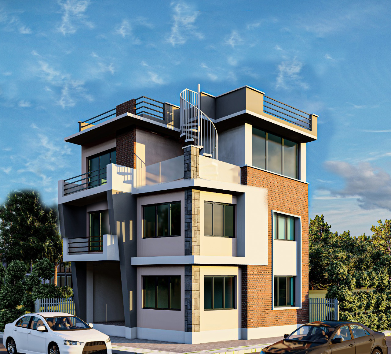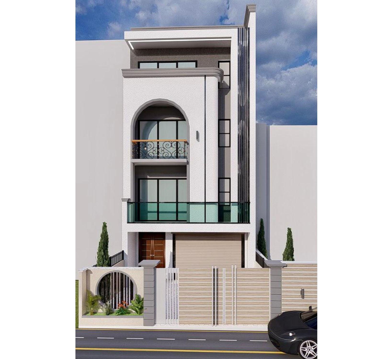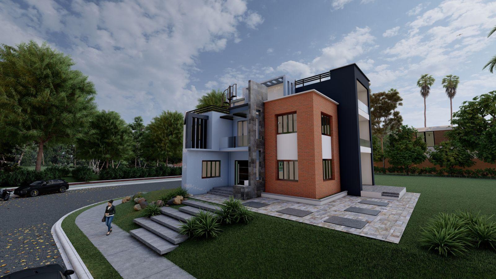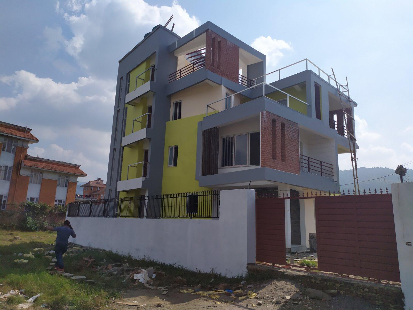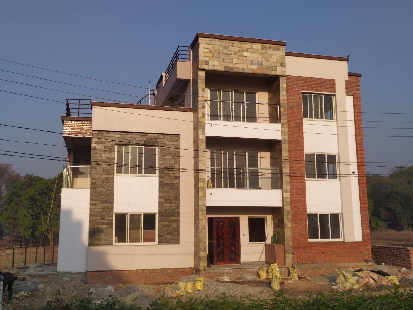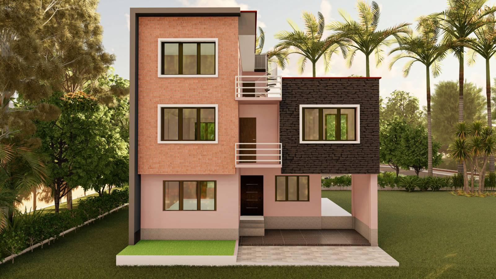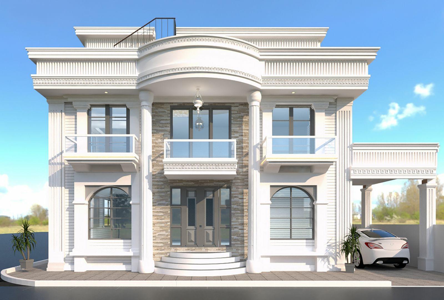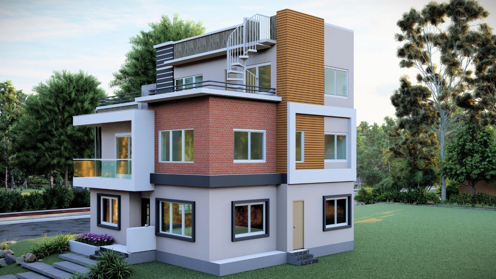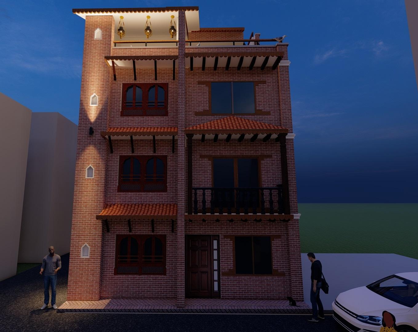Modern Attic Design at Sakhu
-
This modern attic design house being constructed in Sakhu, Nepal, is a three-storied structure with a plinth area of 1713 square feet and a total built-up area of 4214 square feet. The house combines traditional architectural elements with modern design principles, ensuring both functionality and aesthetic appeal. Here’s a detailed description of the house:
Structural Features:
· Foundation and Frame: The house is built on a robust column-beam structure, providing excellent stability and durability. This type of structure is ideal for withstanding seismic activities, which is a crucial consideration in Nepal.
· Materials: The main body of the house utilizes reinforced concrete for the columns and beams, while the attic structures are fabricated using metal, offering a contemporary touch and reducing overall weight on the top floor.
Exterior Design:
- Facade: The facade of the house features a mix of modern materials, including glass, steel, and concrete. Large windows and glass panels are strategically placed to maximize natural light and provide expansive views of the surrounding landscape.
- Roof: The attic, crafted from metal, boasts a sleek and modern design. The metal structure is not only lightweight but also adds an industrial chic vibe to the house. It is designed to withstand the weather conditions in Sakhu while providing insulation and durability.
Interior Layout:
- Ground Floor: The ground floor serves as the primary living area, featuring an open-plan layout that includes a spacious living room, dining area, and kitchen. The use of large windows and sliding glass doors ensures that the space is well-lit and connected to the outdoor areas. Additional rooms on this floor includes a guest bedroom or home office, as well as utility spaces like a laundry room and storage.
- First Floor: The first floor is dedicated to private family spaces. It three bedrooms, each with its own en-suite bathroom, providing comfort and privacy for family members. A family lounge or a common area on this floor allows for a private retreat from the main living areas.
- Second Floor (Attic): The attic space, with its modern metal structure, is designed as a versatile area. This floor houses a recreational room, an additional bedroom, and a creative studio. The design ensures it is well-insulated and ventilated, making it comfortable year-round. The attic also includes skylights to enhance natural lighting and provide unique architectural interest.
Design Philosophy:
The house's design reflects a blend of modern aesthetics with practical living spaces, suitable for contemporary lifestyles while being mindful of the environmental conditions and cultural context of Sakhu, Nepal. The use of a metal attic structure not only adds a unique architectural element but also ensures longevity and ease of maintenance. The overall design prioritizes open, airy spaces, natural light, and a connection to the outdoors, providing a comfortable and stylish living environment.
